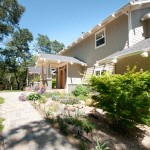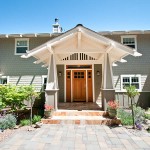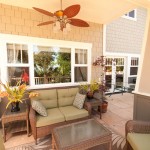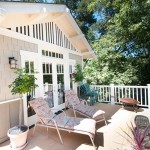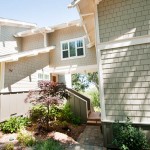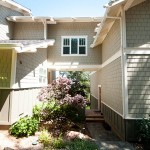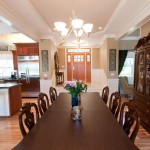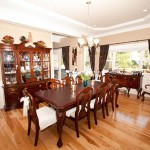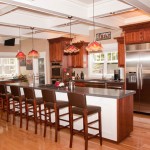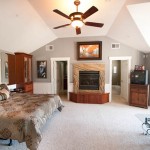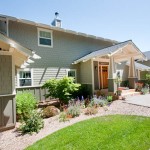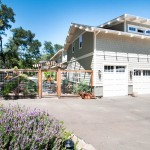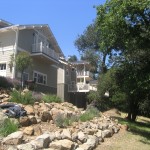This spectacular Craftsman style house is the second house GLB architects designed for this Client. The house is built at the top of a steeply sloped and heavily wooded lot, high above Sonoma Valley. The property was created by joining two lots. The initial lot would have required a bridge across a seasonal creek and at steep drive with switch backs to get to the building site. When an adjacent lot became available, the Client purchased it to allow easy access to the building site. The fact that this lot was not a buildable parcel, (it did not qualify for a septic system), helped keep the cost of development down. The cost of the lot was less than the cost of a bridge and a driveway from the other access point.
The site qualified for a three bedroom septic system and the Client wanted a house in the 3,200 sq. ft range. The Client also wanted to have a house designed in the craftsman style.
The main floor living area is supplemented with a deck that runs the full length of the house. The main house consists of the great room: which consists of the kitchen, dining and living areas, as well as a home office, a second bedroom and bath. On the second floor is the master bed and bath. The house is connected to a three car garage with an open air walkway. This bridge is protected by an enclosed bridge between the master suite and the game room that is located over the garage. Only the guest bedroom is not linked either to the deck or a balcony. The south-east facing decks are positioned for spectacular views of the southern end of Sonoma Valley and the East Bay’s Mt. Diablo in the background
