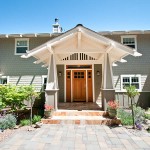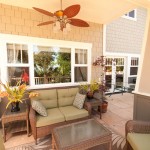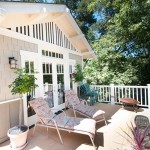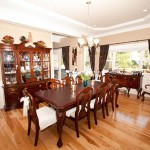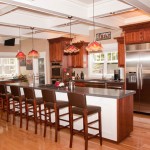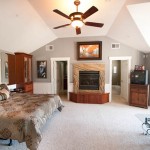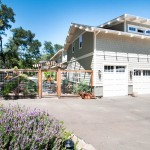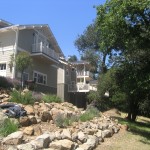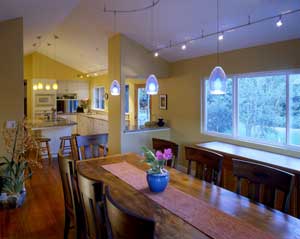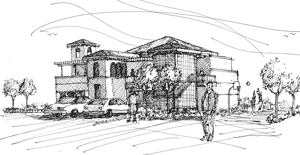
ADUs Add Value to Your Property
Over 9,000 residential units were destroyed the 2017 fires in Sonoma and Napa counties. New Accessory Dwelling Units (ADUs) are one way to address the market needs. We were already experiencing meager inventory in real estate before the fires. With the high demand and changes in the regulatory process, this could be the right time for you to consider adding an Accessory Dwelling Unit. It is going to take time (years) to rebuild following the October firestorms. ADUs can help to fill in the housing gap.
Even before the fires, property owners were taking advantage of the change in regulations. Empty-nesters looking to downsize their living space are building ADUs and renting out their existing homes when they can move into the ADU.
Vacation rentals are another way ADUs can add income to your property.
Northern California Housing Market in Crisis

Change in the Regulations for ADUs is Good for Property Owners
Starting January 1, 2017, the state of California enacted new laws to allow more freedom to create second units.
The new law removes many of the roadblocks to developing second living units. The notable changes are:
- Second units (ADU) are allowed in most single-family zone areas.
- The property owner does not have to live in either unit.
- Eliminates neighborhood approval. If the proposed second unit (ADU) conforms to planning regulations, the ADU is approved (no lengthy wait for neighbors comments.)
- Eliminates requirements for separate utility connections — most notably sewer and water hookups.
- Allows ADUs to build within existing setbacks.
- Removes many restrictions on area requirements. In some cases, ADUs can be up to 1,200 sq. ft. in area.
- In most cases, there are no additional parking requirements. In all cases, additional parking needs not be covered.
- Reduces or eliminates special development fees.
Some regulations that remain in place or are subject to modifications include:
- Height limits: for ADUs built in conformance with existing setbacks, and the maximum height limit is the same as the primary residence.
- ADUs can be built within existing setbacks with the following restrictions:
- The height of walls and roof lines are limited to the established for accessory structures.
- ADU cannot occupy more than 50% of the required rear yard.
- Open space requirements are modified or remain in place: (typically a 15’ x 15’ space.)
- ADUs can be built above a garage; either existing or new, but height limits can affect the location on the property.
The good news for residential property owners, approval to build an ADU is easier than ever before. There is a substantial reduction in the cost of approval. Also, the time to get approval is measurable in weeks instead of months.
The ADU still needs to comply with all current building code requirements, including Title 24 Energy Conservation requirements and CALGREEN requirements.
The process, although somewhat simplified, is still the process. Our recommendation to property owners is to engage the services of a qualified design consultant be used to design and prepare the required documentation.
Regulations Where You Live in California
Follow the link below to get an overview of the rules where you live. A licensed professional can assist you in navigating regulations in your jurisdiction, and help you avoid costly errors and delays.
AccessoryDwellings.org is a website where you can see the code and compliance requirements in your area.
Contact me if you have a project or a question about ADUs.
We would love to hear from you. Tell us about your project by completing this short form, and we will be happy to contact you to set up a consultation.
By submitting this form, you are consenting to receive marketing emails from: . You can revoke your consent to receive emails at any time by using the SafeUnsubscribe® link, found at the bottom of every email. Emails are serviced by Constant Contact

